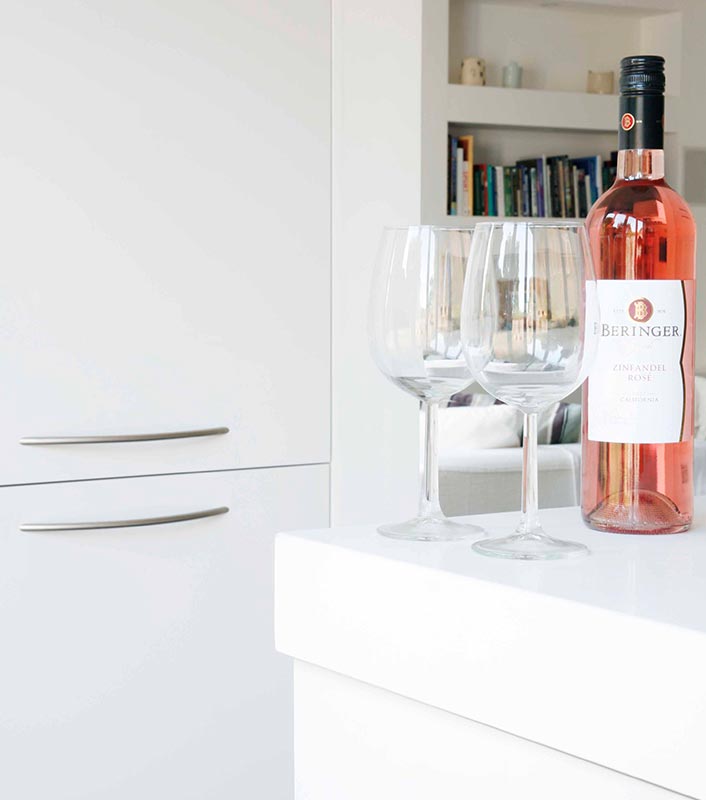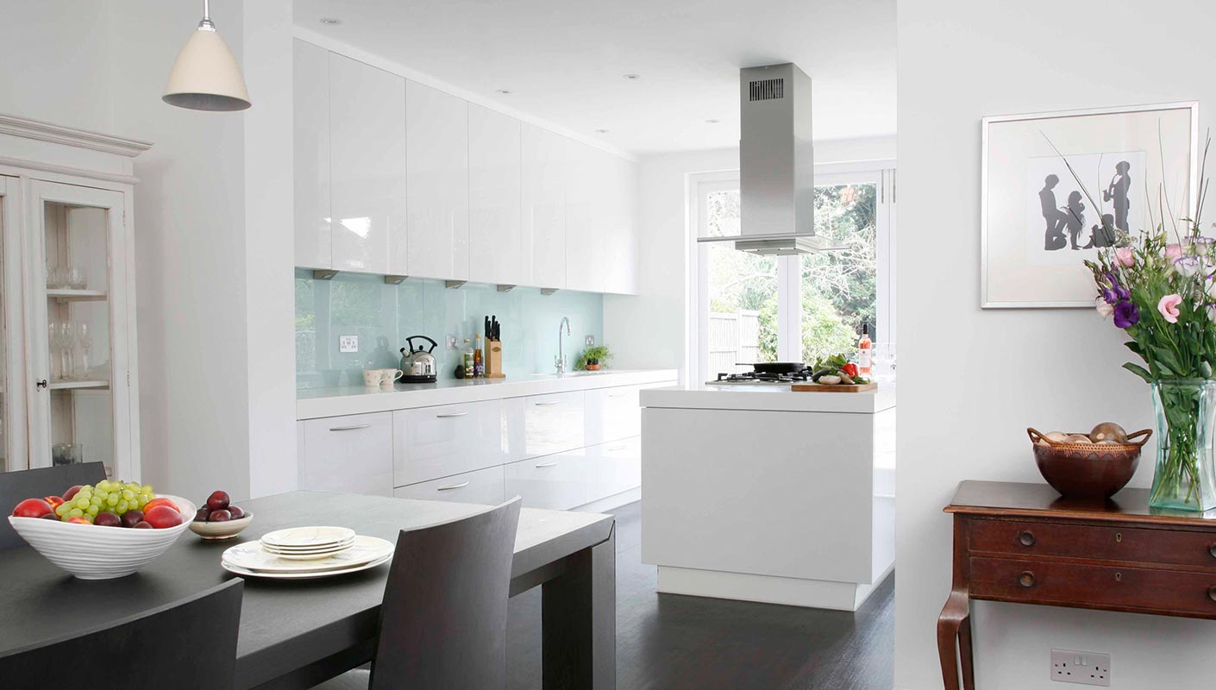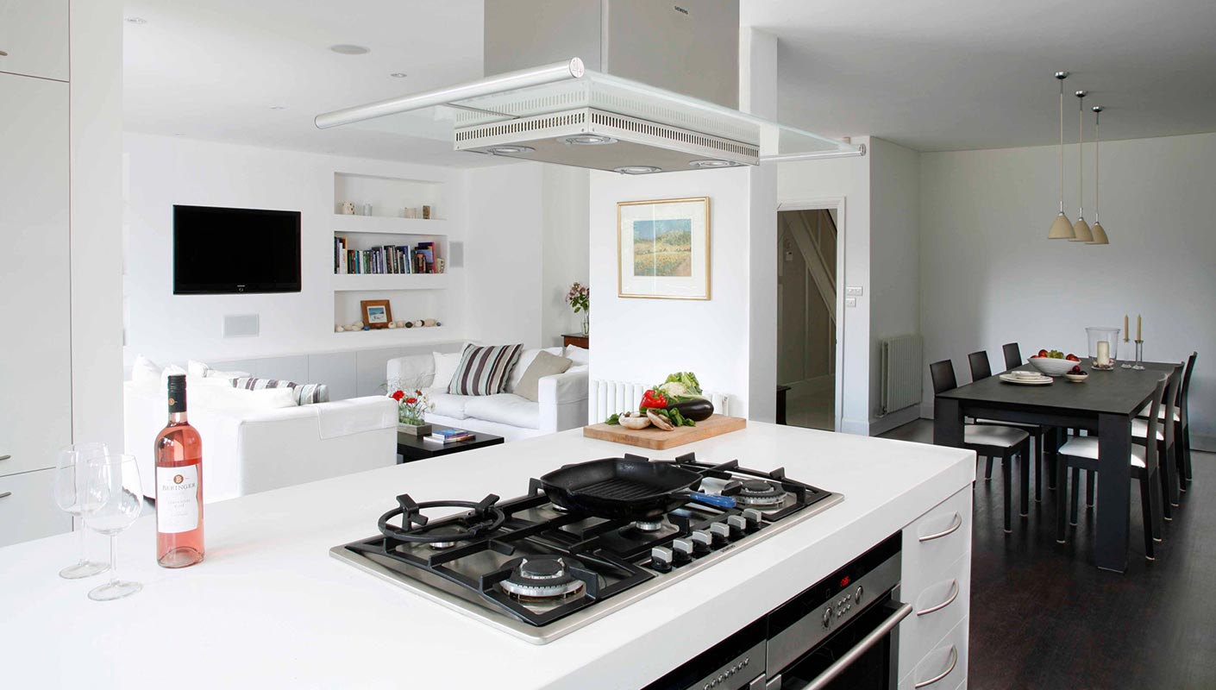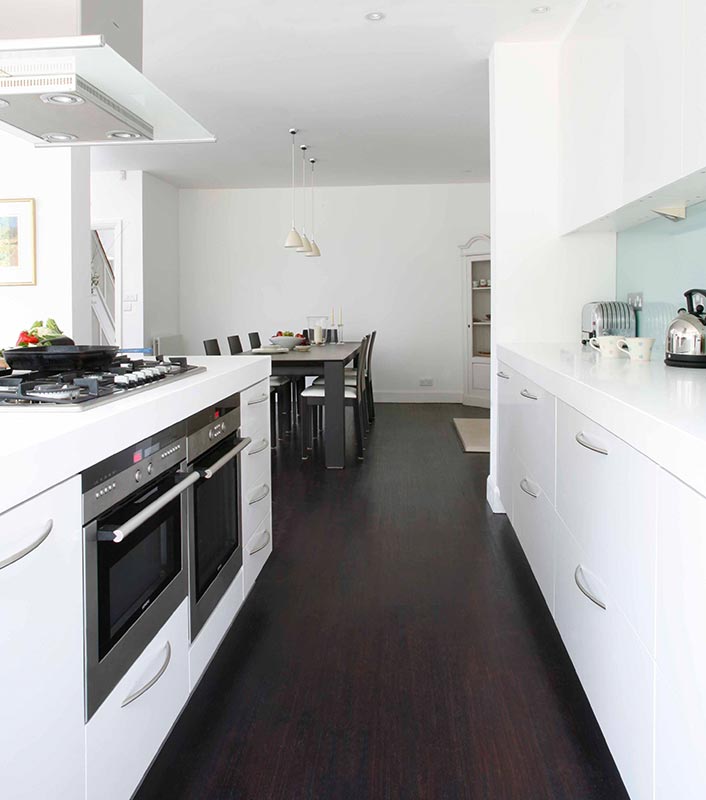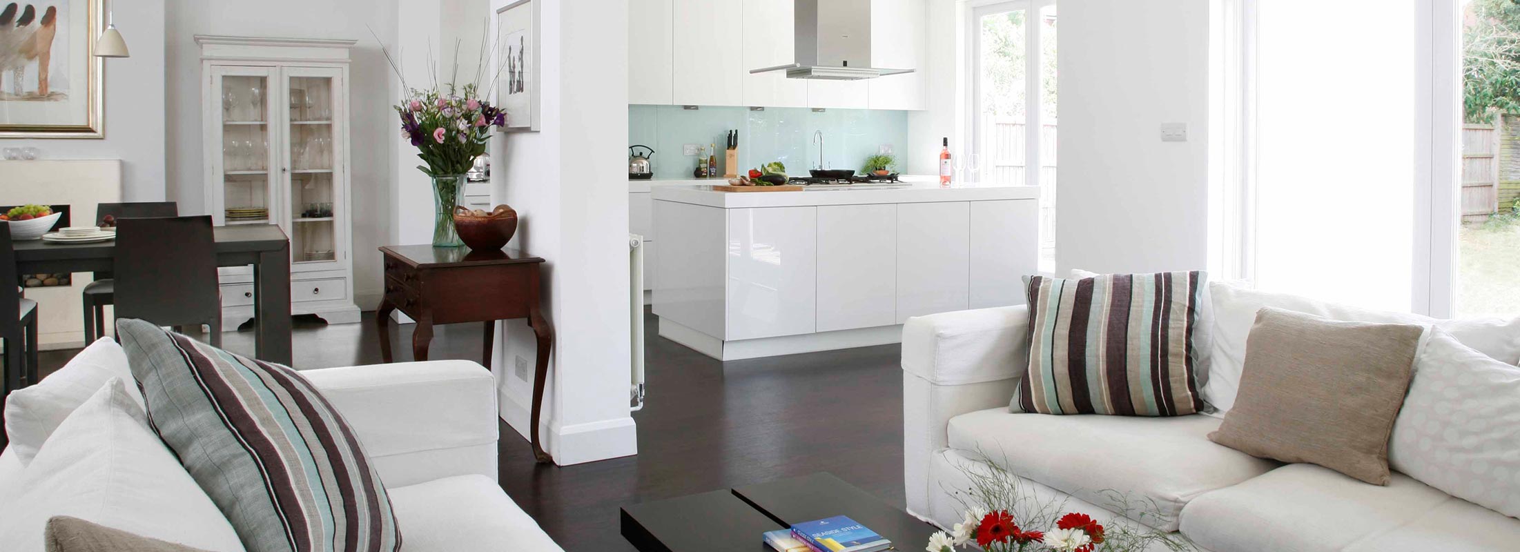Project Description
Richmond
We were briefed to redesign the ground floor and add a rear extension to this lovely family home. To make the most of the space, we created zoned open plan living, with a small section of wall dividing the living, kitchen and dining areas but maintaining the view from one to another. The bright, clean-line kitchen features solid acrylic units with a corian worktop, and a splash of colour injected through a painted glass splashback. Bi-fold doors were installed to bring the outside in and make the most of the clients’ large garden- we at Morph love light, bright and airy designs.
Design scope
- Ground floor redesigned
- Brand new kitchen
- Large bi-fold doors
- Engineered wood flooring throughout
- Bespoke joinery installed
- Completely redecorated


