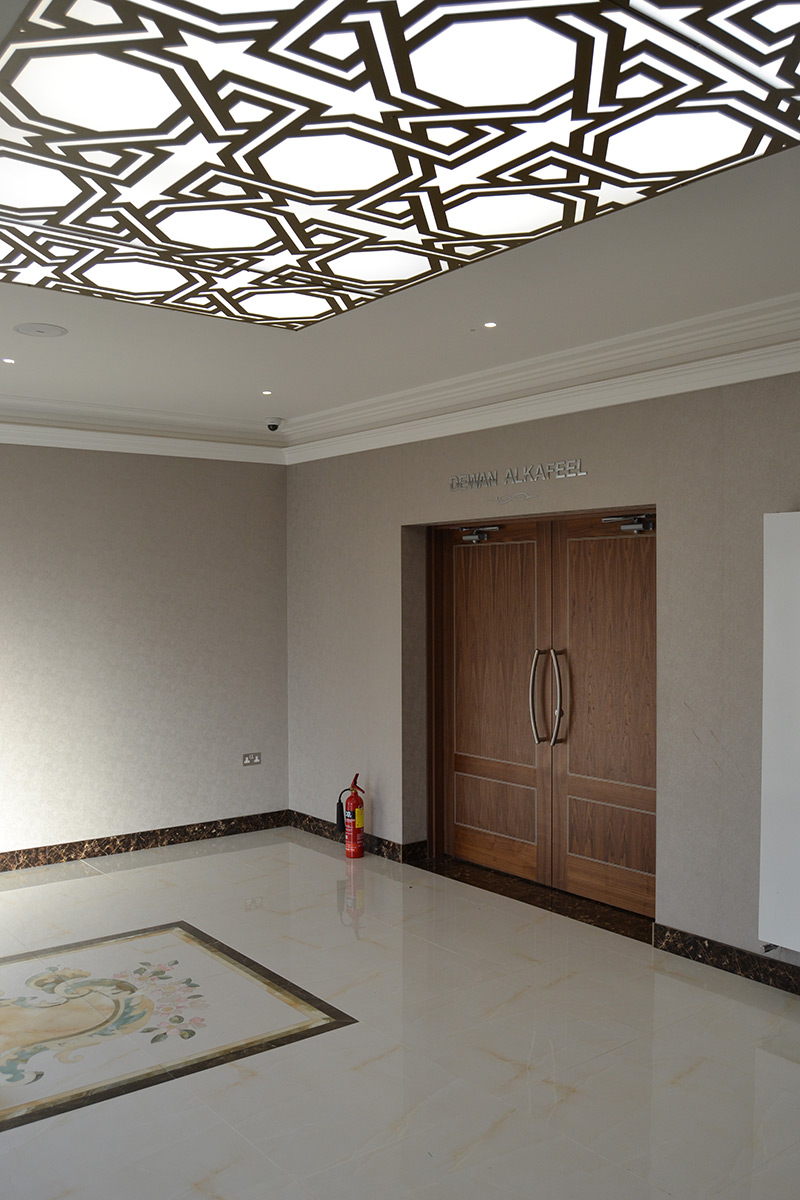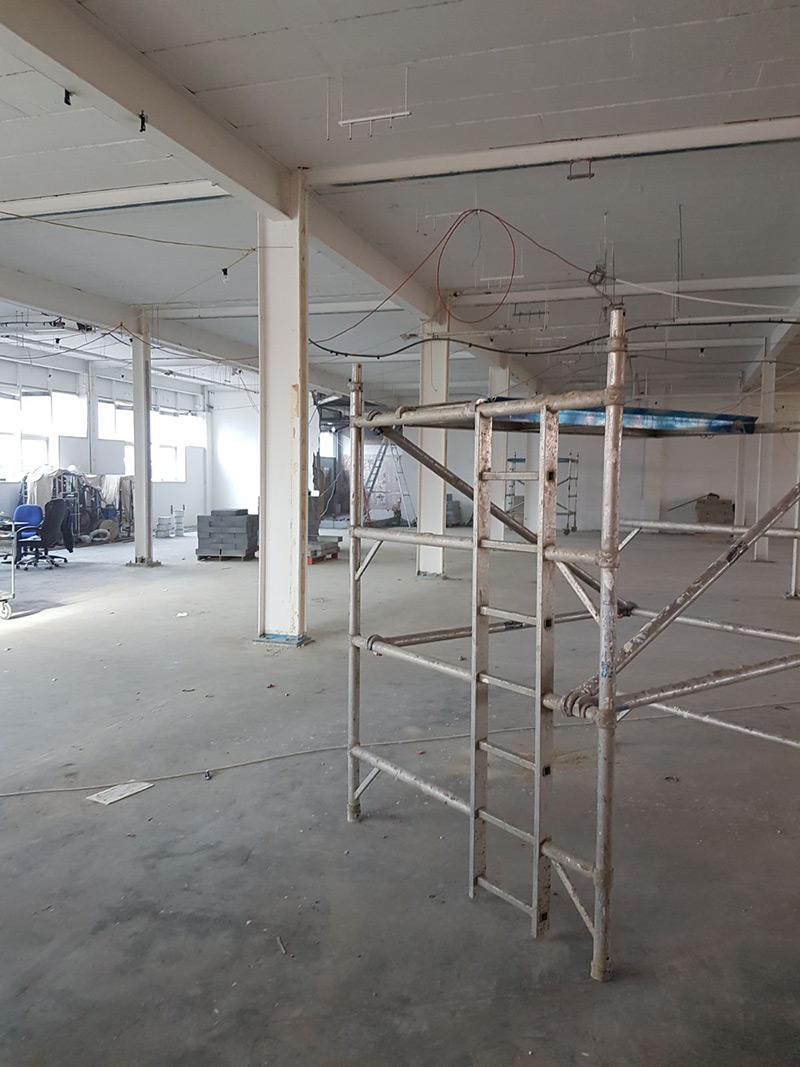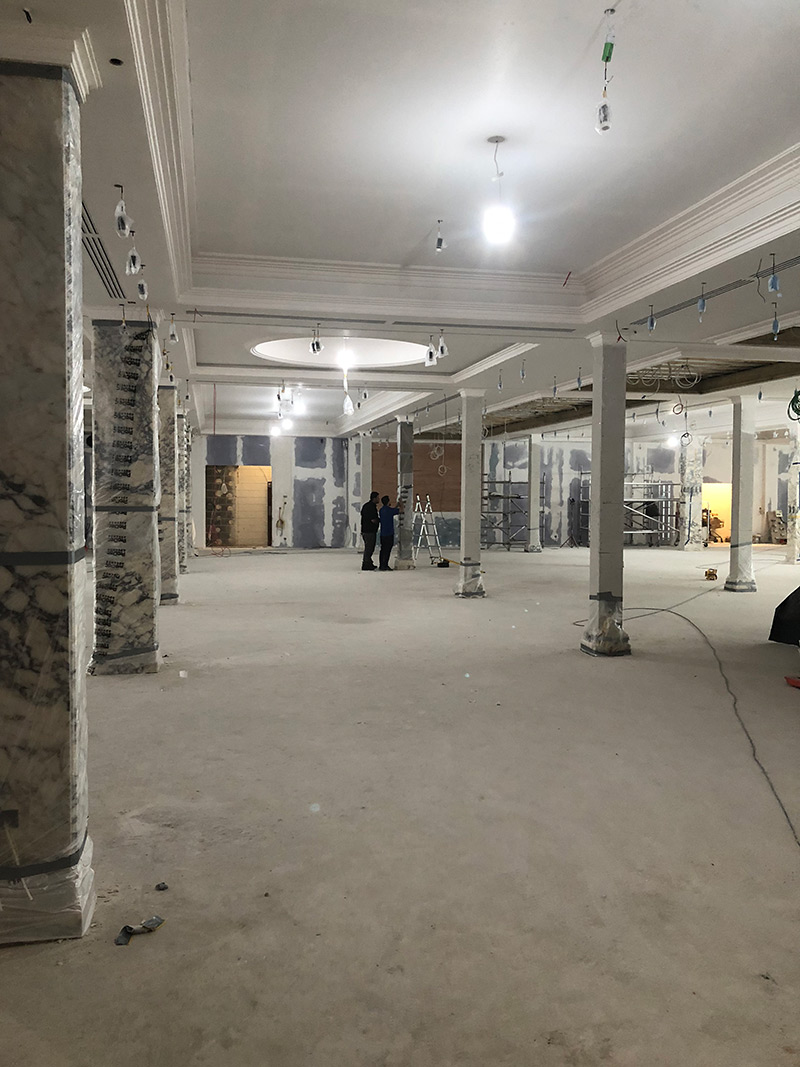Project Description
Viglen House
We were approached by a London business man that was in the process of creating a venue for his community in London. The space to be converted was a warehouse and factory that used to produce computers. The new space was to designed to be multifunctional, hold up to 2,500 people in a festival style, be able to host weddings, cultural events and be a hub for all elements of the community activities in London.
Starting with a blank canvas, and with a list of important elements that needed to be represented within the design and layout, we created a room that could be adapted to the needs of the client and their community. We also designed the 3 entrance hallways and numerous toilets.








