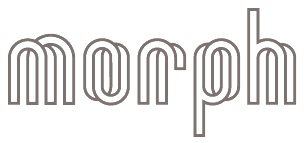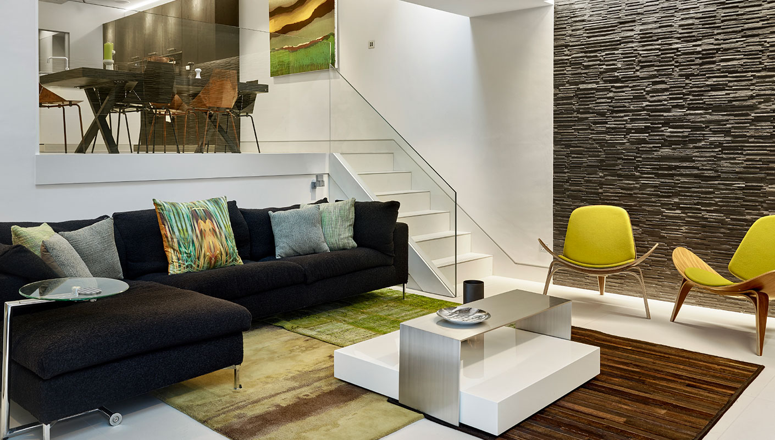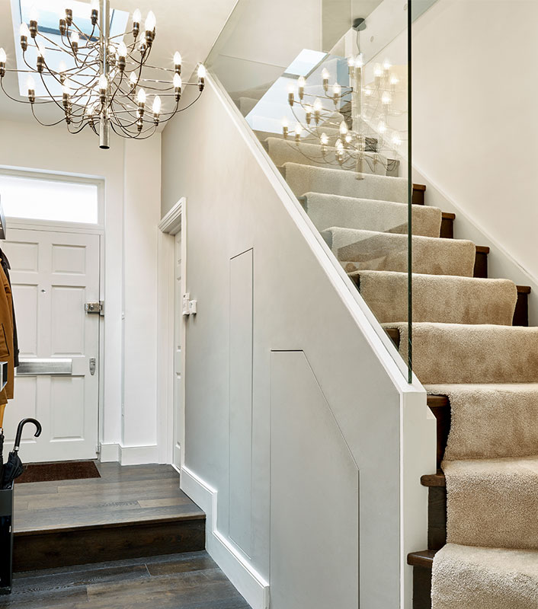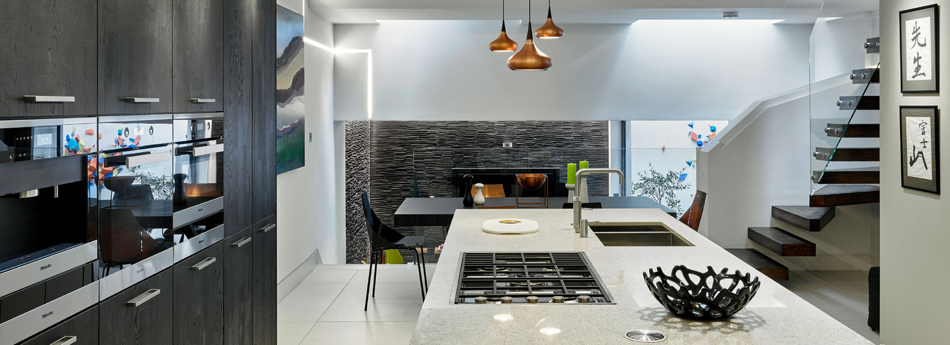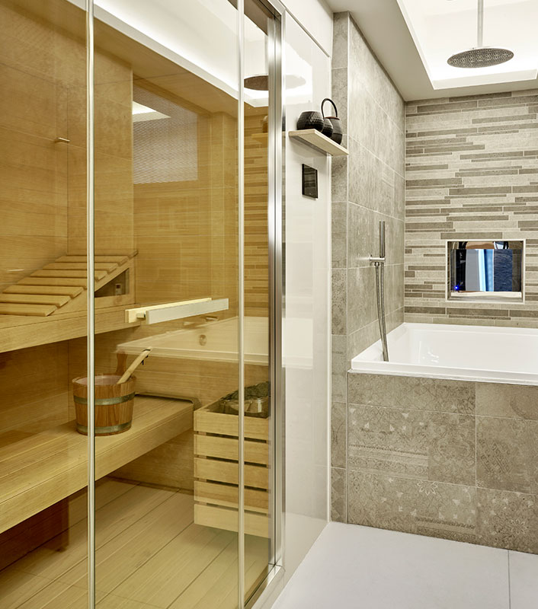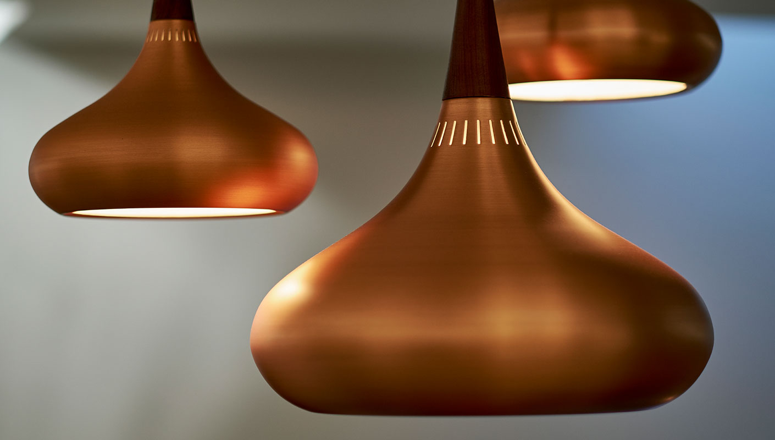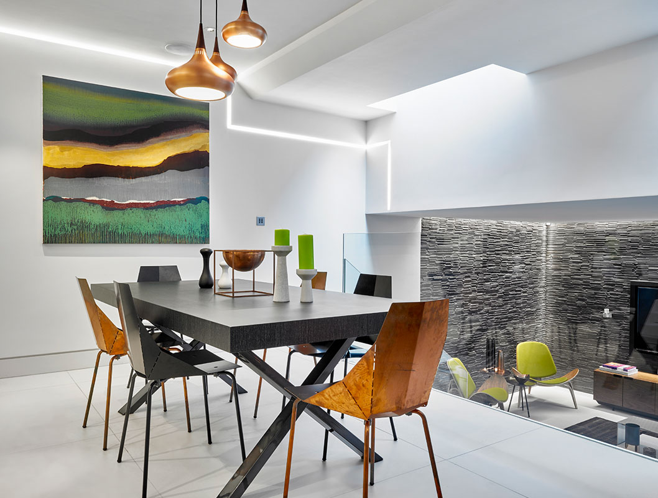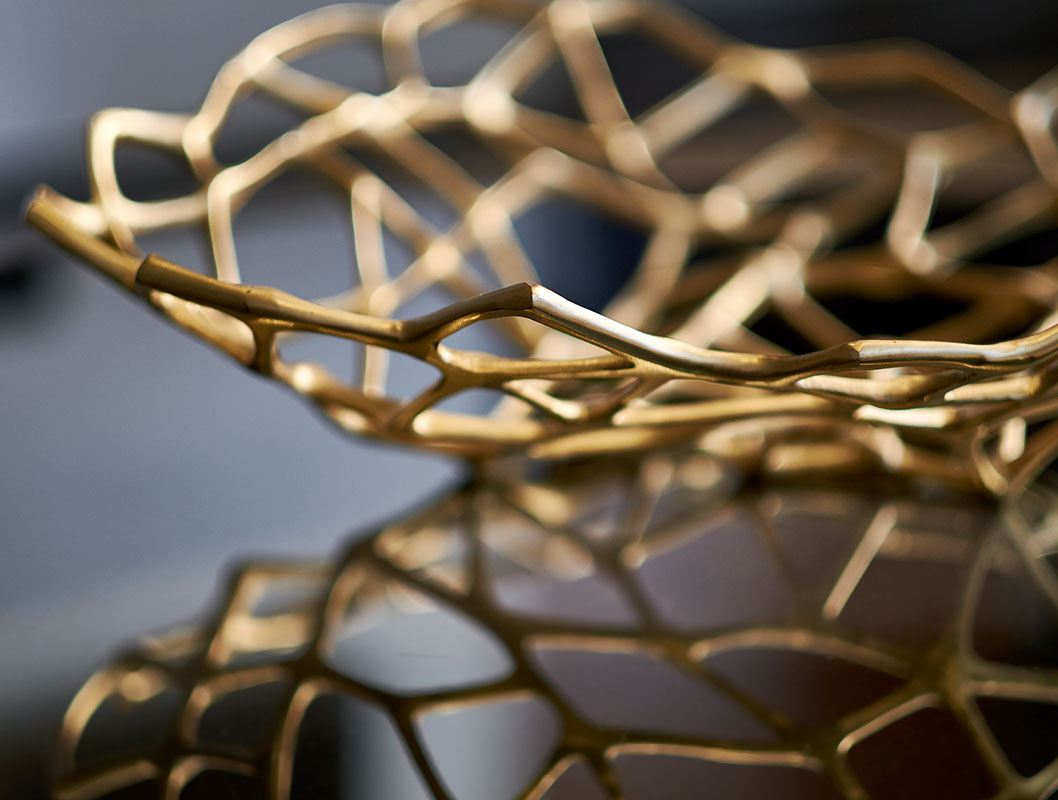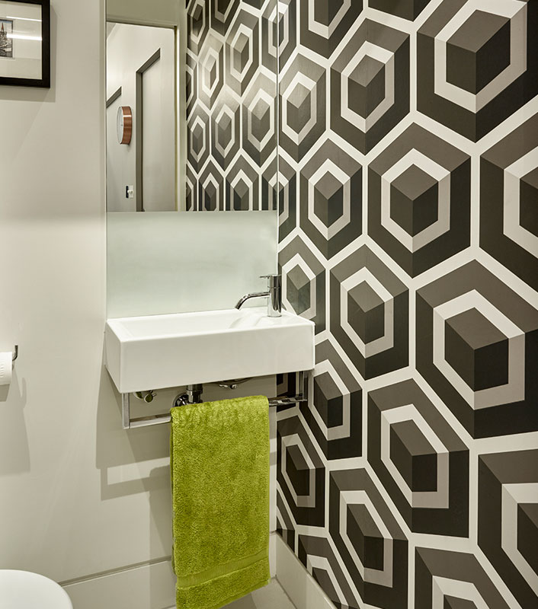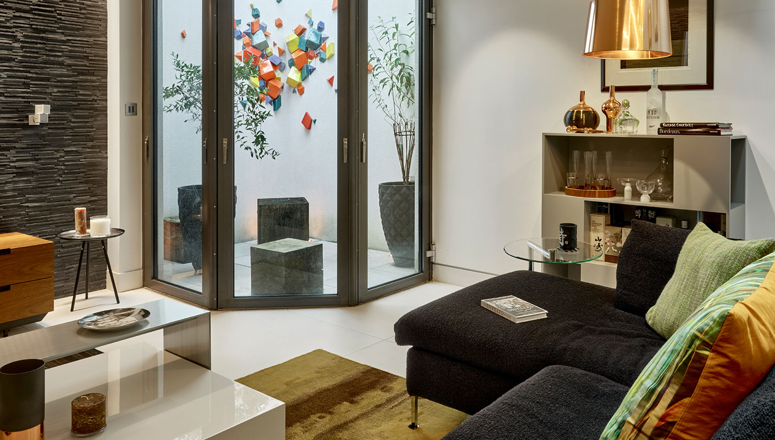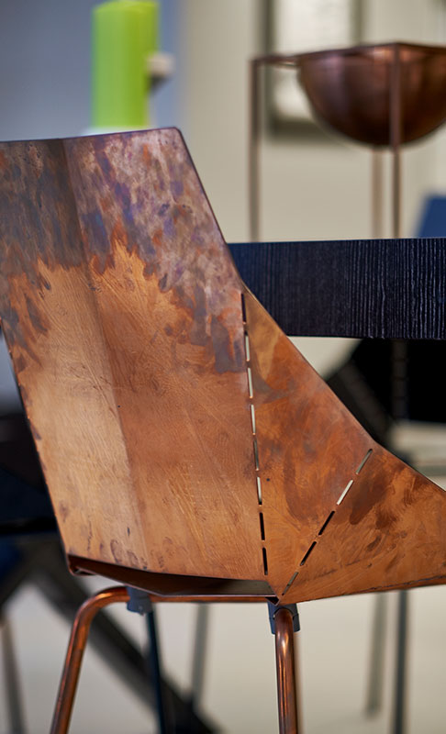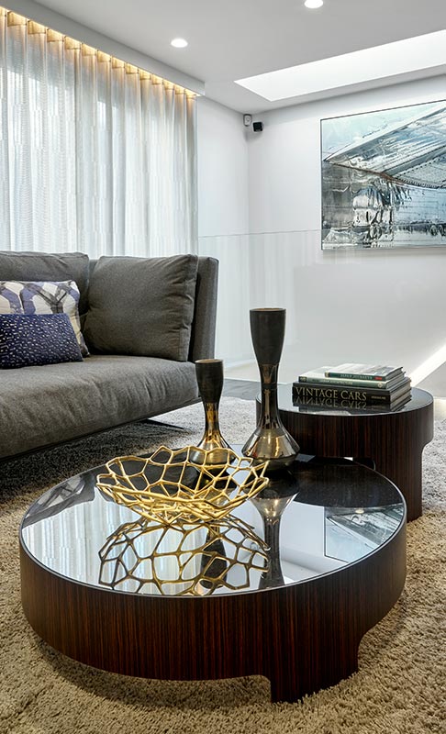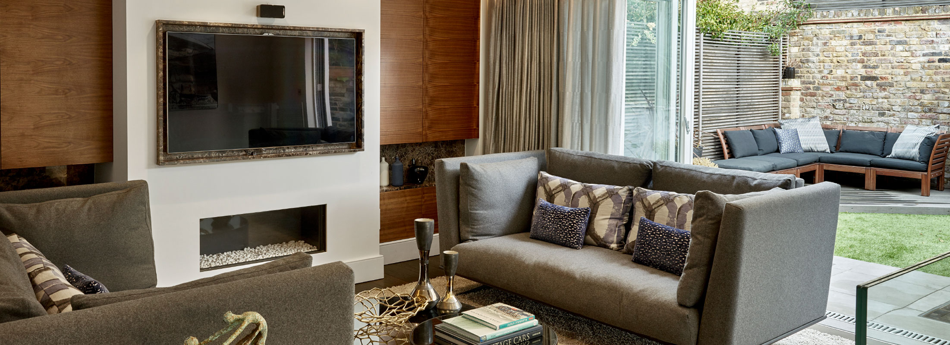Project Description
Wandsworth
The ultimate in ‘Bond’ design; we submitted planning for a rear extension and a basement that spanned the entire property and its garden. Morph completely reconfigured the home to include a vast subterranean living space, accommodating a kitchen, office, sauna and snug. The redesign also included a generous master bedroom with sunken bath/shower en suite, a second living room, and two further guest bedrooms. From the sculptural lighting and high specification fittings to the cleverly curated collection of fabrics and furniture, this home brings the best of playful, sexy living to the heart of London.
Property credentials
- 3 bedrooms, 1 with master en-suite
- Kitchen
- 2 x Living Rooms
- Office
- Sauna
- Family bathroom
- Garden

